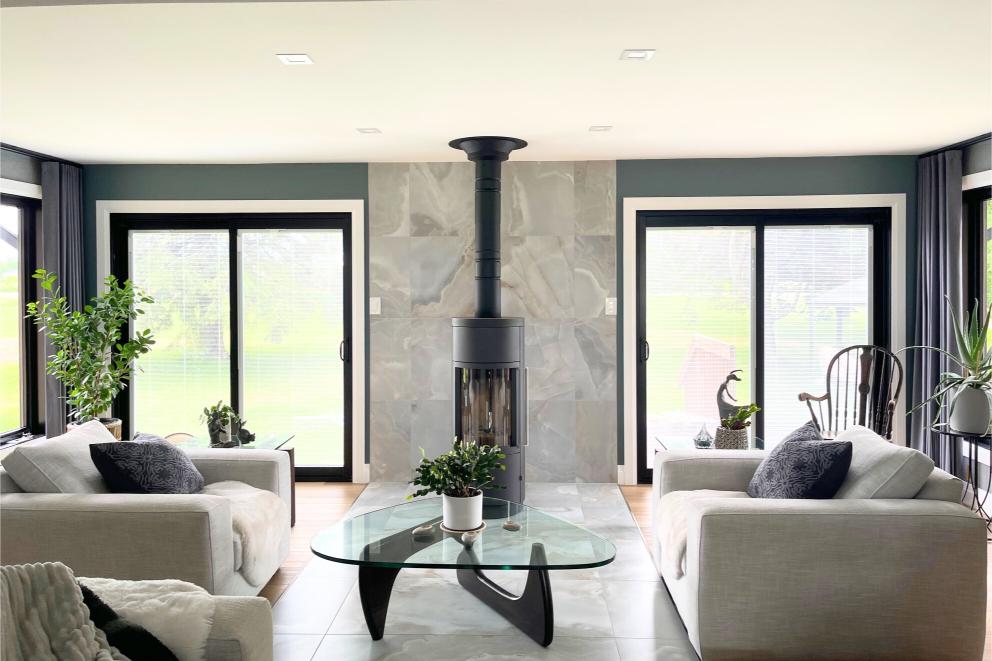DESIGN BUILD SERVICES
At Total Home, we provide client focused, design-build renovations across Kemptville, Ottawa, and surrounding areas. As a design–build team, we handle every step — from concept and interior design to construction and finishing — ensuring your home transformation is seamless, efficient, and beautifully executed.
With our interior designer and certified carpenter working together, you receive cohesive design direction, meticulous craftsmanship, and collaborative renovation experience from start to finish.
Explore our recent projects below to see how we bring inspired design and expert construction together.
Contemporary Home Transformation
This full Kemptville home renovation, designed and built by Cindy and Gilbert Lutes of Total Home, brings together the kitchen, dining room, living room, and a brand-new sunroom addition which replaced their old sun-porch, into one cohesive, contemporary space.
The project focused on opening up the layout, improving natural light, and creating a warm, modern flow throughout the main floor—balancing clean lines with subtle mid-century influence.
A beautifully elevated, timeless design style.
Kemptivlle Family Bathroom Renovation
This Kemptville family bathroom renovation, designed and built by Cindy and Gilbert Lutes of Total Home, was part of a full two-bathroom transformation completed for the same home – see our Kemptville En-Suite Bathroom Renovation.
With a focus on light, flow, and family-friendly functionality, the redesign brought modern simplicity and a timeless palette to a compact space — proving that even small bathrooms can make a big design impact.
MODERN FARM HOUSE EN-SUITE
This is a bedroom turned bathroom design/build project. Our clients always wanted to have an EN-suite bathroom, and so came to us with the idea to turn the adjacent bedroom to her Master Bedroom, into an EN-suite. With a bit of creativity, use of design and skilled experience, we made this happen!
SOOTHING LUXE EN-SUITE
Our clients had an EN-Suite already, however, it was quite dated so definitely time for a makeover. It housed a large corner tub, toilet and a stand-up shower stall. The shower stall was quite small and was originally an insert. It wasn’t very functional or comfortable to use.
In this bathrooom design and construction, we recreated a new floor plan to add a free-standing tub, a larger shower area and larger vanity.
Fireplace Facelift & Main Floor Design
When the client saw how much of an impact the new fireplace design and floor refinishing had on their home, they decided to expand the project to the other areas on the main floor.
The before and after of this project truly shows how drastic a difference a little imagination and creative Interior Design style can make on the look of your home’s interior, and the way you ‘feel’ living in your home.
Stylish Kitchen Redesign
Our clients wanted an updated look to their kitchen without having to replace all of the cabinetry. While keeping the existing cabinets, in this kitchen design and construction we were still quite successful in bringing the original kitchen up to date with some new fixtures and finishes.
Compact Function – Family Bathroom
In this project, we truly needed to get creative and stretch our imaginations to provide the details that were on our clients wish list. This was a very small bathroom in a very small war time house, so there was no room to expand the footprint. We had to work within the parameters of the space for this small bathroom renovation but still provide adequate storage for their young family.







